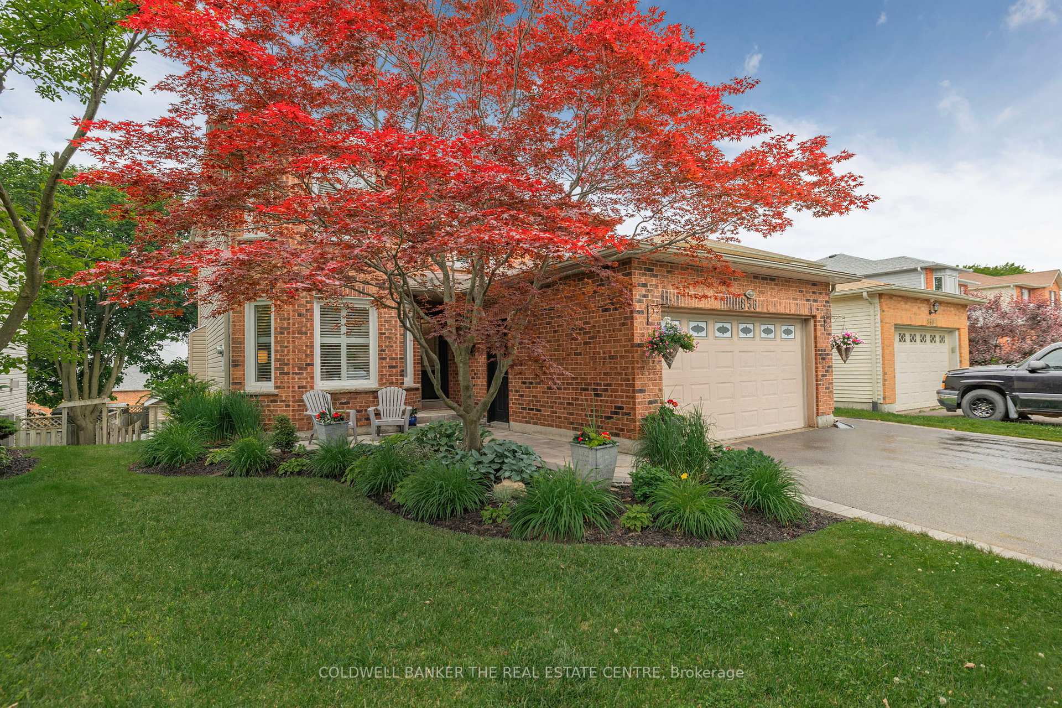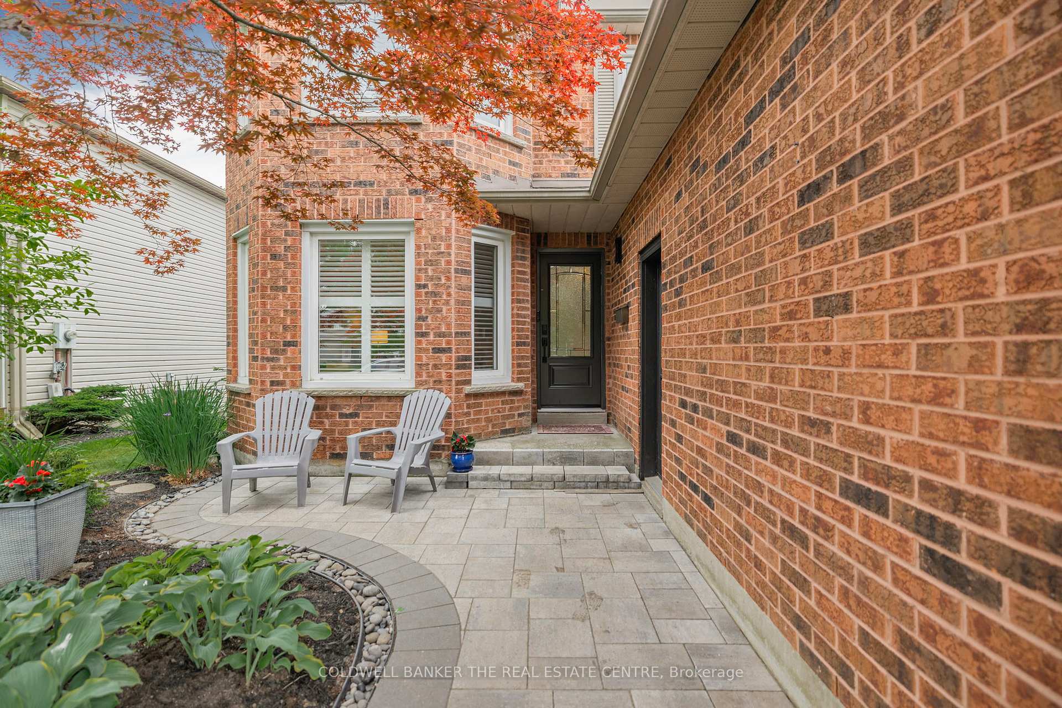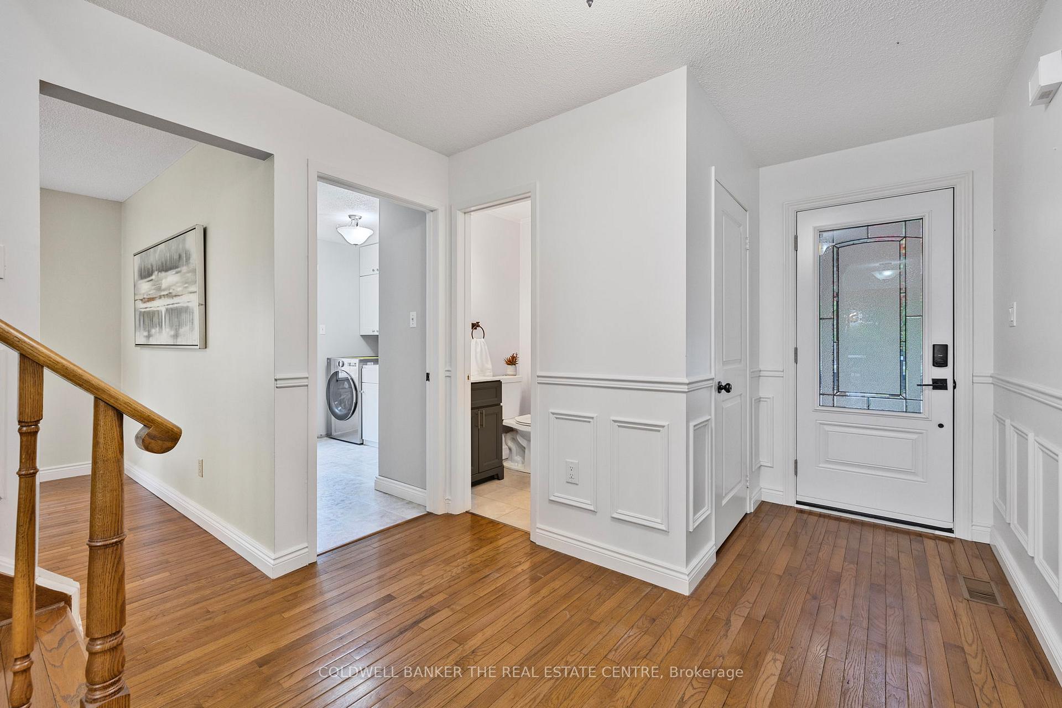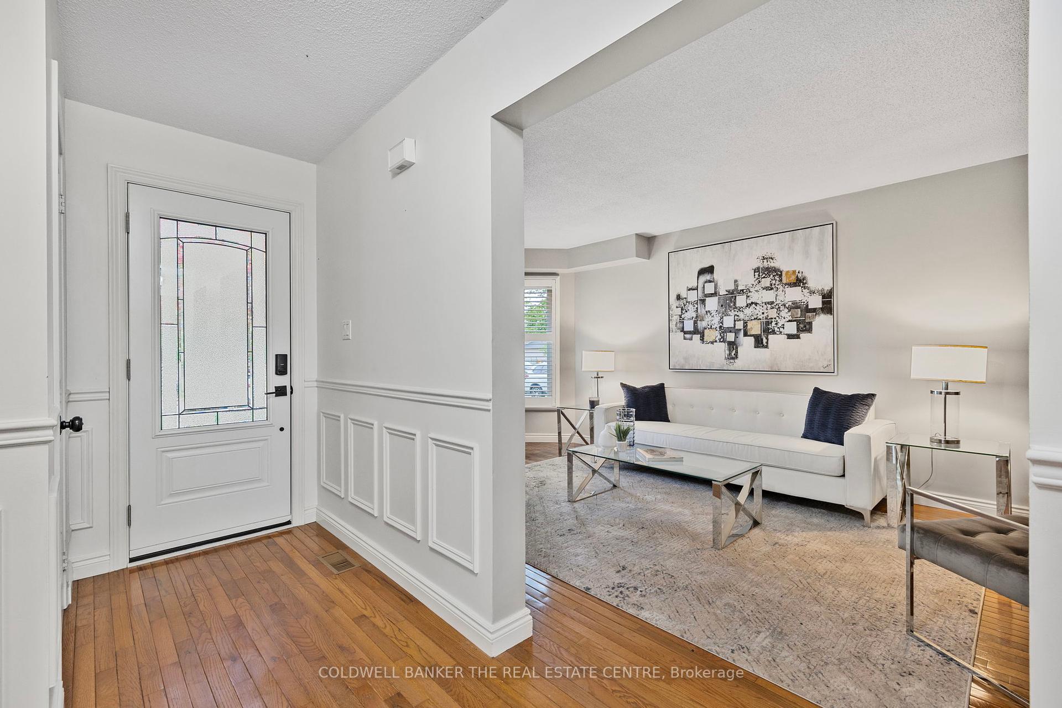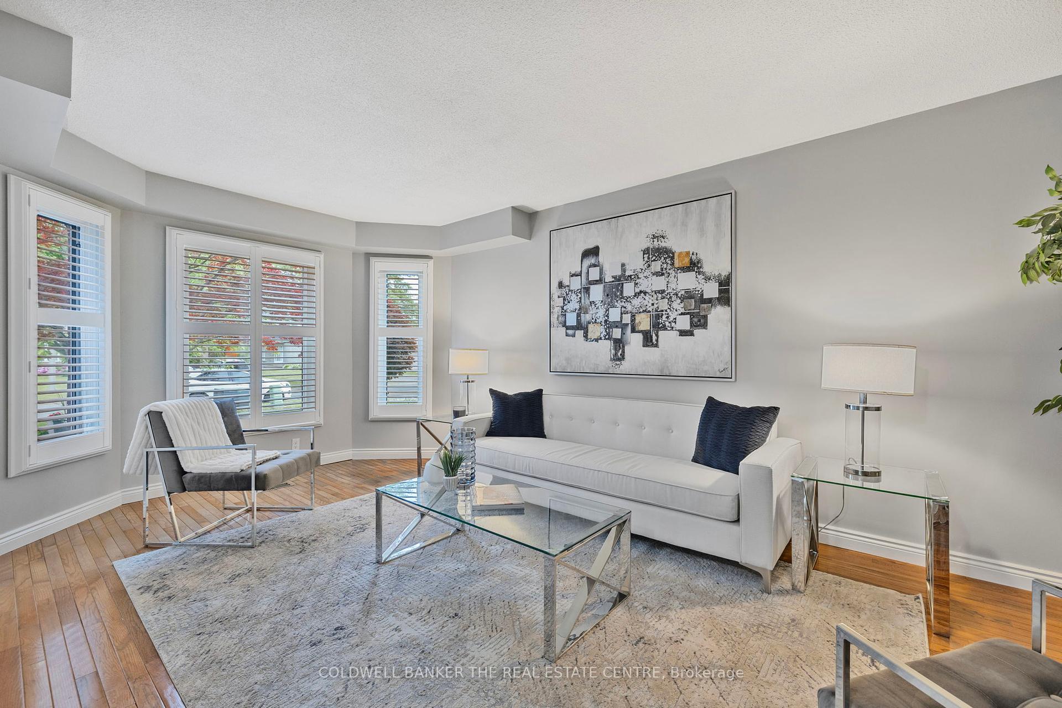- Call Us @ (647)-281-8326
- juderealtor87@gmail.com
Description
This warm and inviting 4-bedroom, 4-bathroom home thoughtfully designed for family living. From the updated powder room and convenient main floor laundry with brand new washer and dryer, to the sun-filled living room with a large bay window, this home is made for creating memories. The main floor offers plenty of space for family connection, featuring a cozy family room with a stone fireplace and backyard views, and an eat-in kitchen with updated cabinetry, stainless steel appliances, and a walkout to the new deck, perfect for outdoor meals and playtime. The dining room, complete with a charming barn door, is ideal for hosting everything from holiday dinners to board game nights. Upstairs, the spacious bedrooms include a peaceful primary suite with a renovated ensuite and walk-in closet, while the fully updated bathrooms and new doors provide a fresh, modern feel. The fully finished lower-level in-law suite offers flexibility for extended family, guests, or teens, with two bedrooms, a full kitchen, a large living room, and a separate entrance with walkout to the backyard.
Location Description
Harmony Road and Storie Ave
Property Details
- Community: Pinecrest
- Property Type: Owner/Residential Freehold
- Bedrooms: 6
- Bath: 4
- Garages: Attached
- Annual Property Taxes : $ 6143.65
Building Features
- Foundation Type: Concrete
- Counstruction Material : Brick-Vinyl Siding
- Total Parking Space : 4
- Parking Type : Attached
Building Features
- Heating : Forced AirGas
- Sewer : Sewer ,
Land (Lot Features)
- Frontage: 46.46 sq.ft
- Land Depth: 110.01sq.ft
Listing Contracted With: COLDWELL BANKER THE REAL ESTATE CENTRE

