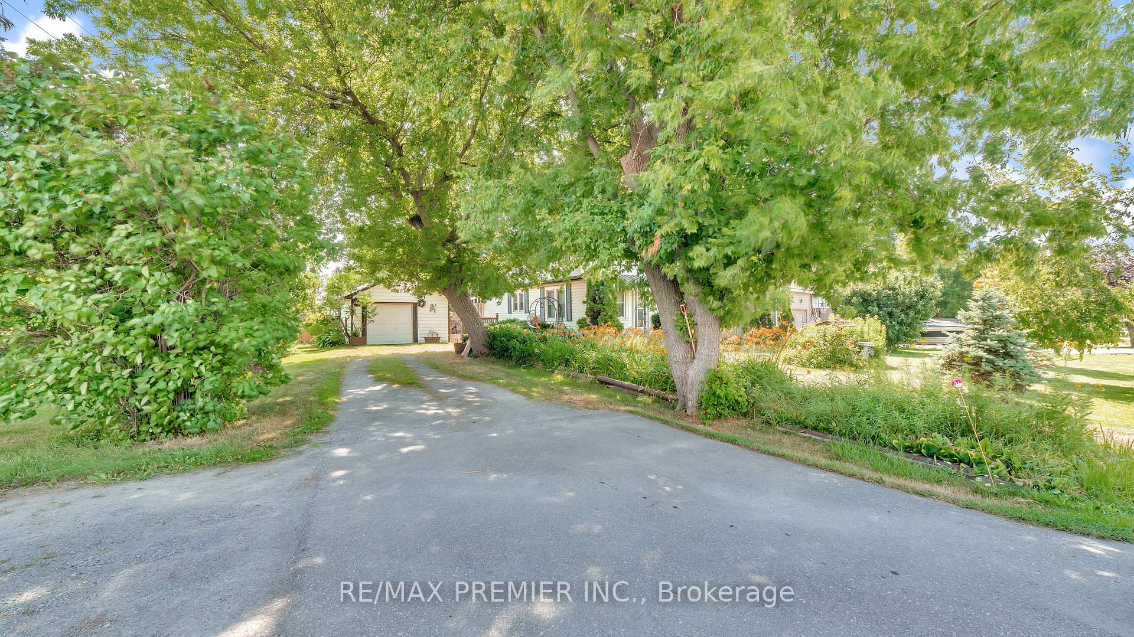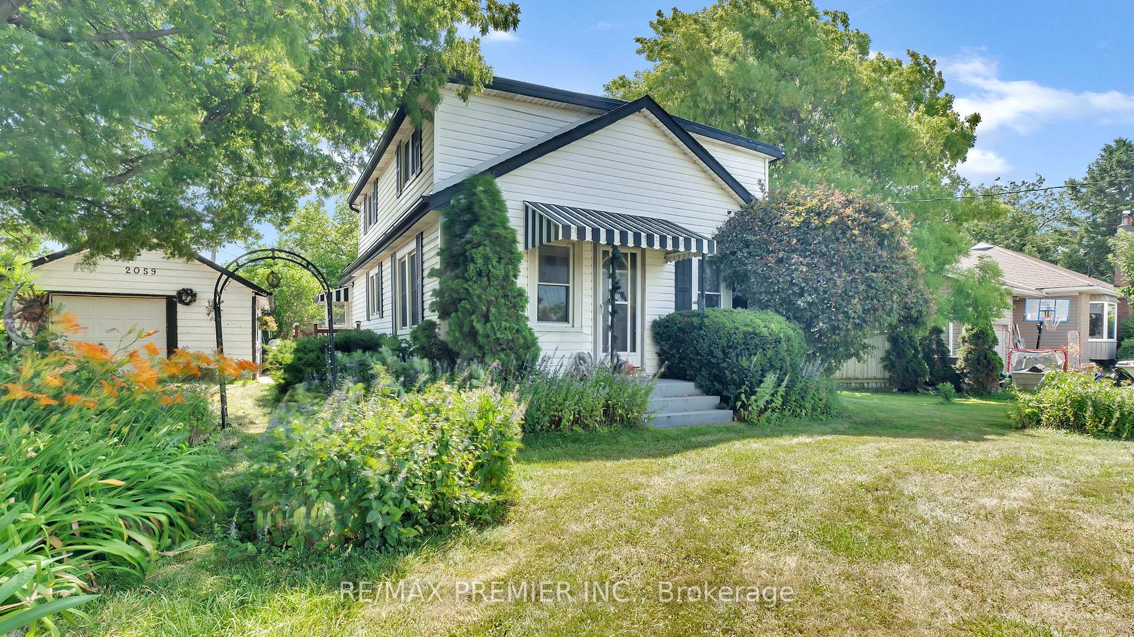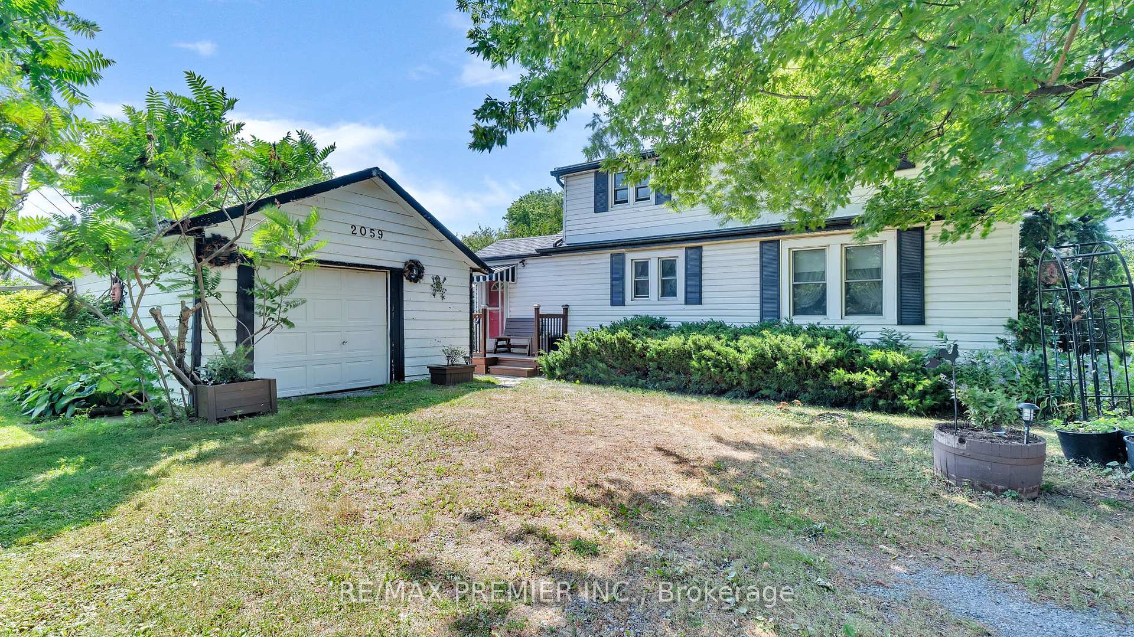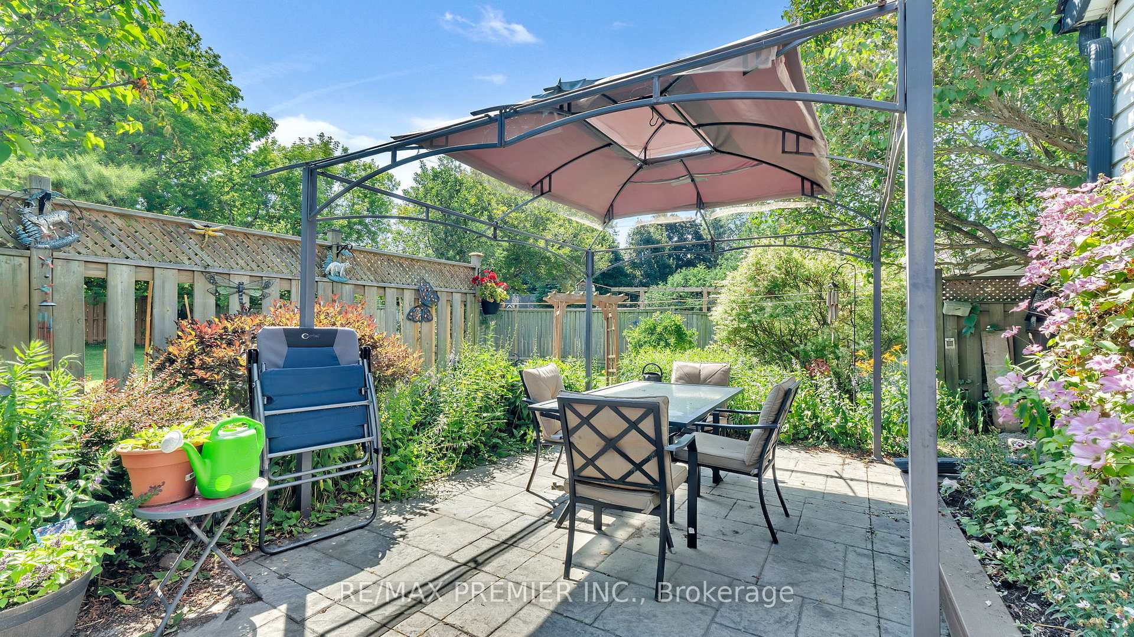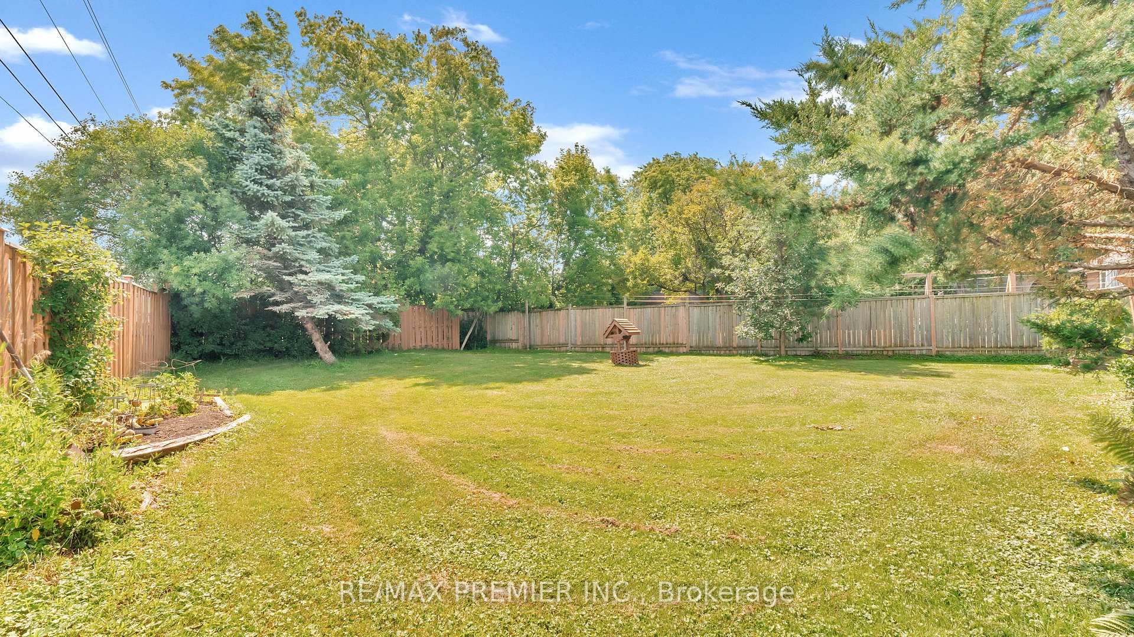- Call Us @ (647)-281-8326
- juderealtor87@gmail.com
Description
Comfort, Character & Convenience - 2059 Maple Grove Rd, Clarington. This 4-bedroom home in the heart of Clarington offers the perfect balance of comfort and opportunity, set on a generous green lot just minutes from historic downtown Bowmanville. The location is second to none - walking distance to Walmart, Home Depot, Canadian Tire, Loblaws, restaurants, and more, and directly across from the police station for added peace of mind. Inside, you'll find a sun-filled living room with large windows and easy-care laminate floors, a kitchen with plenty of storage, and a main-floor primary bedroom for added convenience. Three additional bedrooms are found upstairs, with a basement offering bonus space for a rec room, home gym, or office, plus a dedicated laundry area. The fully fenced backyard is a private outdoor retreat, featuring a spacious patio, a charming gazebo, and plenty of room to relax, entertain, garden, or let the dogs run free. A detached garage and a private driveway with parking for six vehicles provide all the space you need for tools, toys, and guests. You're close to major roads like Hwy 2 and the 401, with the 407 just minutes away, making it easy to get where you need to go. Clarington offers a tight-knit community vibe with all the perks of a growing municipality: local shops, farmers markets, scenic trails, and a unique blend of rural charm and modern convenience. With new infrastructure and development on the rise, its a smart move in an area that continues to grow in both value and appeal. Whether you're looking to settle in, invest, or simply enjoy the best of small-town living with big-city access - this property is full of potential.
Location Description
Maple Grove Rd. & Hwy 2
Property Details
- Community: Bowmanville
- Property Type: Owner/Residential Freehold
- Bedrooms: 4
- Bath: 1
- Garages: Detached
- Annual Property Taxes : $ 3863.01
Building Features
- Foundation Type: Concrete
- Counstruction Material : Vinyl Siding
- Total Parking Space : 7
- Parking Type : Detached
Building Features
- Heating : Heat PumpGas
- Sewer : Septic ,
- Water System : Drilled Well
Land (Lot Features)
- Frontage: 110.93 sq.ft
- Land Depth: 159.67sq.ft
- Square Footage : 142 ft x 41 ft x 112 ft x 159 ft x 39 ft
Listing Contracted With: RE/MAX PREMIER INC.

