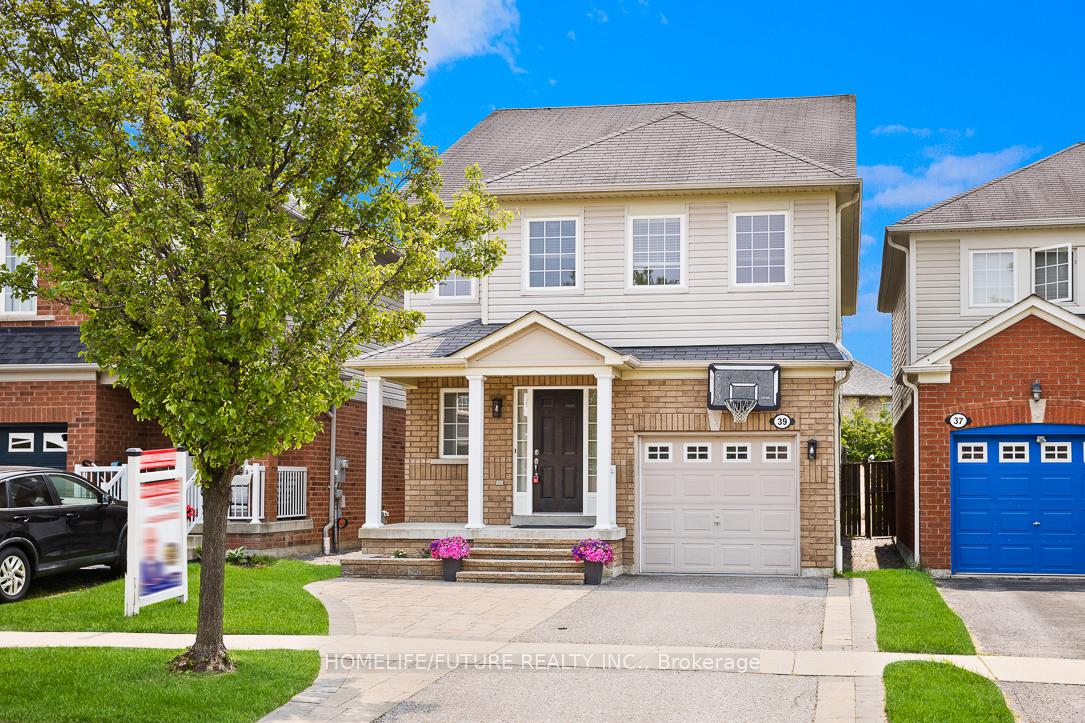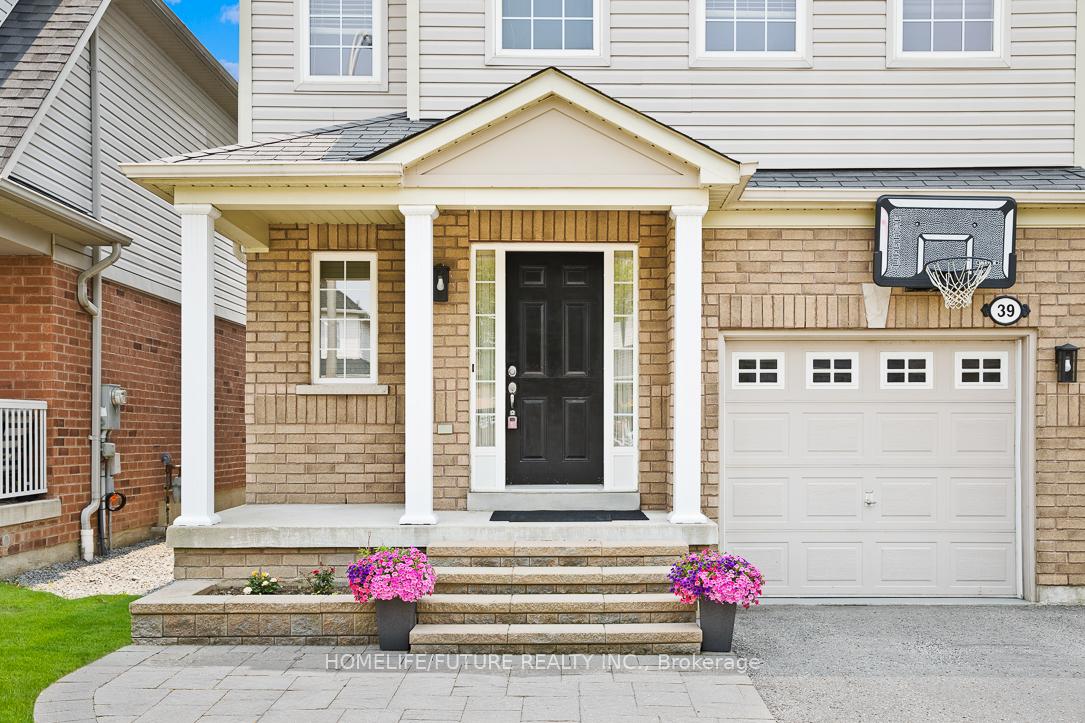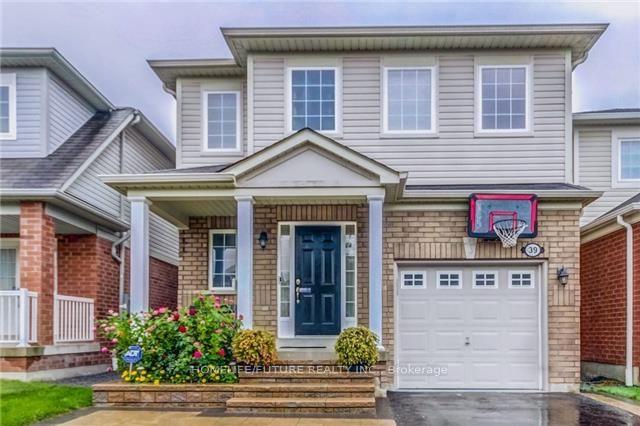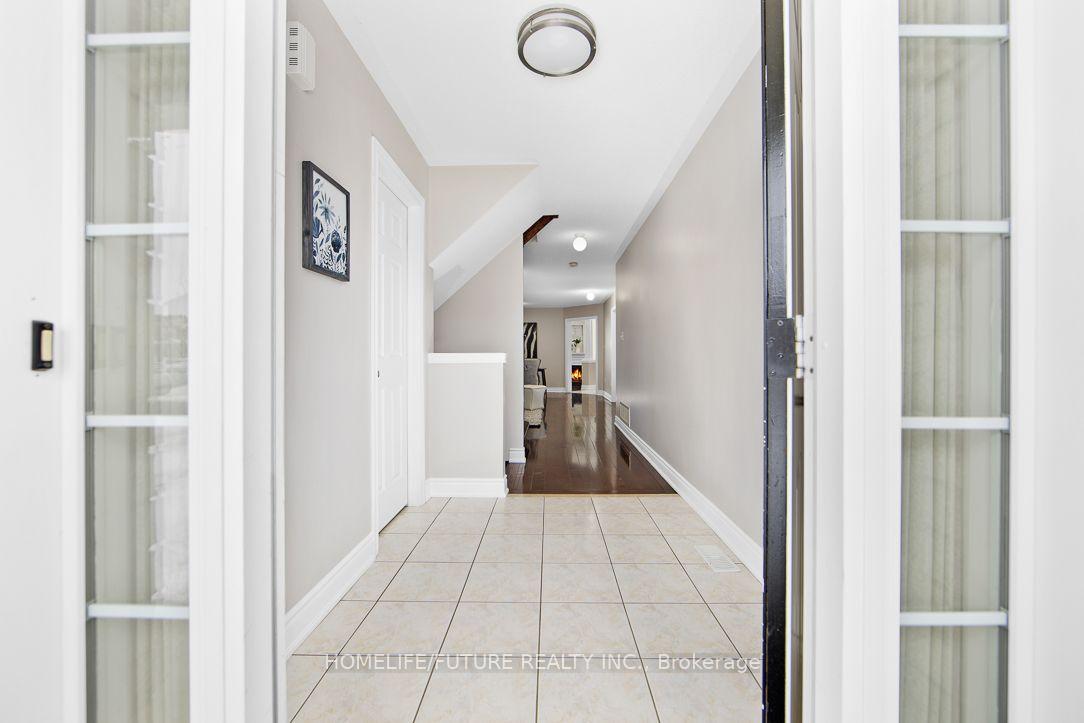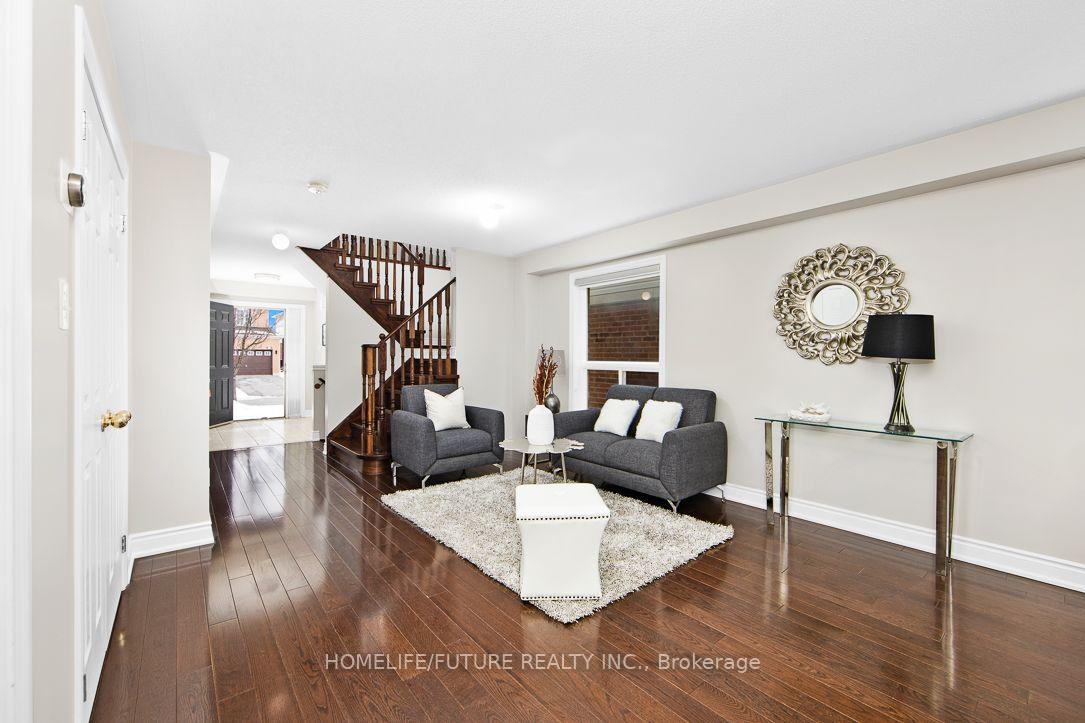- Call Us @ (647)-281-8326
- juderealtor87@gmail.com
Description
Beautiful 4-Bedroom Home In Prime Whitby Location Move-In Ready! Welcome To This Stunning 4-Bedroom Home Nestled In One Of Whitbys Most Sought-After Neighborhoods! Featuring A Functional And Spacious Layout, This Freshly Painted, Carpet-Free Home Offers Comfort, Style, And Convenience For Families. Enjoy A Bright And Inviting Separate Family Room And Dedicated Study Area Perfect For Working From Home Or Quiet Evenings. The Kitchen Is A Chefs Dream, Boasting Stainless Steel Appliances, A Gas Stove, Granite Countertops, And A Cozy Breakfast Area Ideal For Morning Coffee Or Casual Meals.Upstairs, You'll Find Four Generous Bedrooms, Including A Luxurious Primary Suite With A 5-Piece Ensuite Featuring A Relaxing Jacuzzi Tub. The Elegant Hardwood Staircase, Upgraded Finishes, And Brand-New Laminate Flooring On The Second Floor Add To The Homes ContemporaryCharm. Step Outside To A Beautifully Maintained Backyard, Perfect For Entertaining Or Relaxing, Complete With A Natural Gas BBQ Line Ideal For Effortless Outdoor Cooking All Season Long. Located Just Minutes From Top-Rated Schools, Parks, Shopping, Highway 401 & 407, And More. This Home Offers The Perfect Blend Of Lifestyle And Location.
Location Description
Thickson Rd/Rossland/Garrard
Property Details
- Community: Rolling Acres
- Property Type: Vacant/Residential Freehold
- Bedrooms: 4
- Bath: 3
- Garages: Attached
- Annual Property Taxes : $ 5985.96
Building Features
- Foundation Type: Unknown
- Counstruction Material : Brick-Vinyl Siding
- Total Parking Space : 4
- Parking Type : Attached
Building Features
- Heating : Forced AirGas
- Sewer : Sewer ,
Land (Lot Features)
- Frontage: 29.53 sq.ft
- Land Depth: 114.8sq.ft
Listing Contracted With: HOMELIFE/FUTURE REALTY INC.

