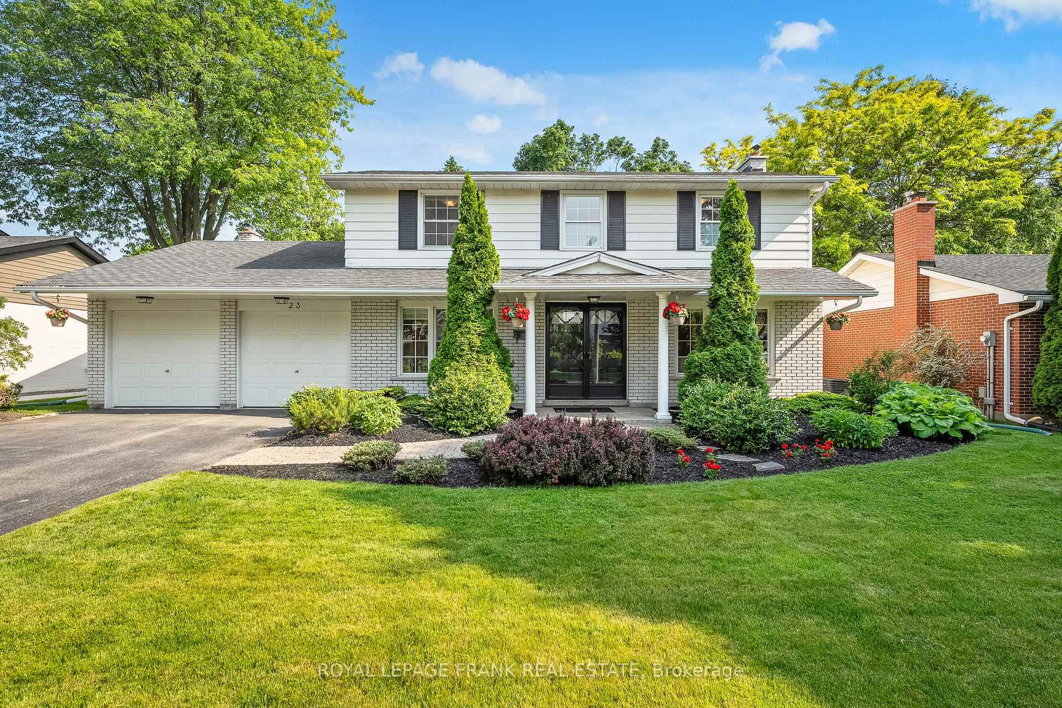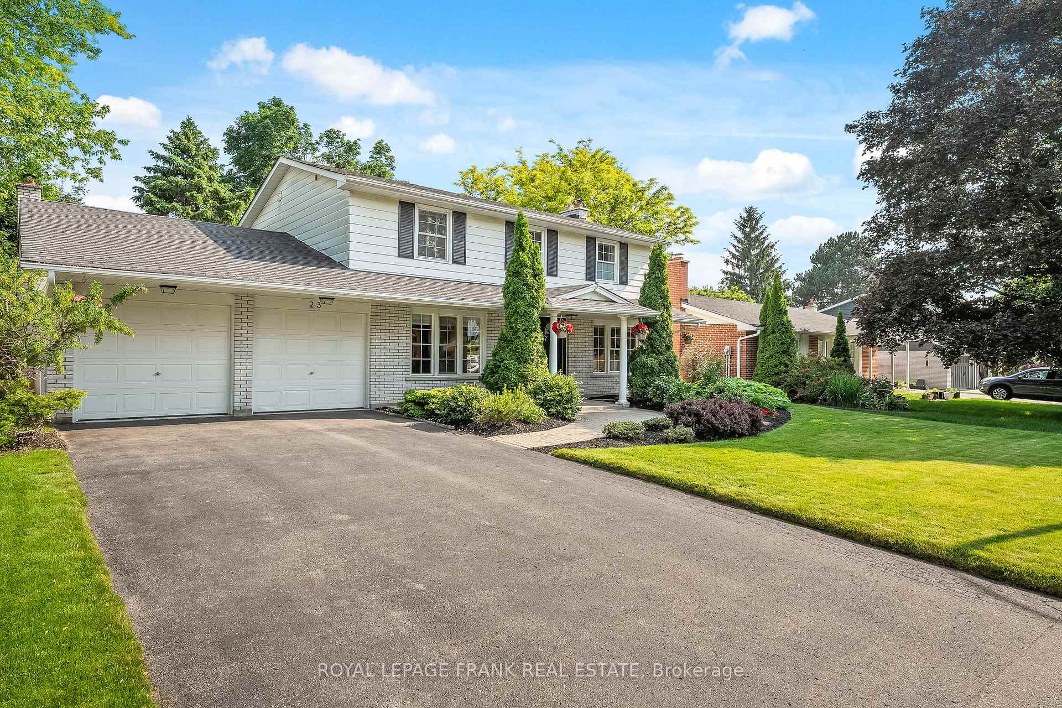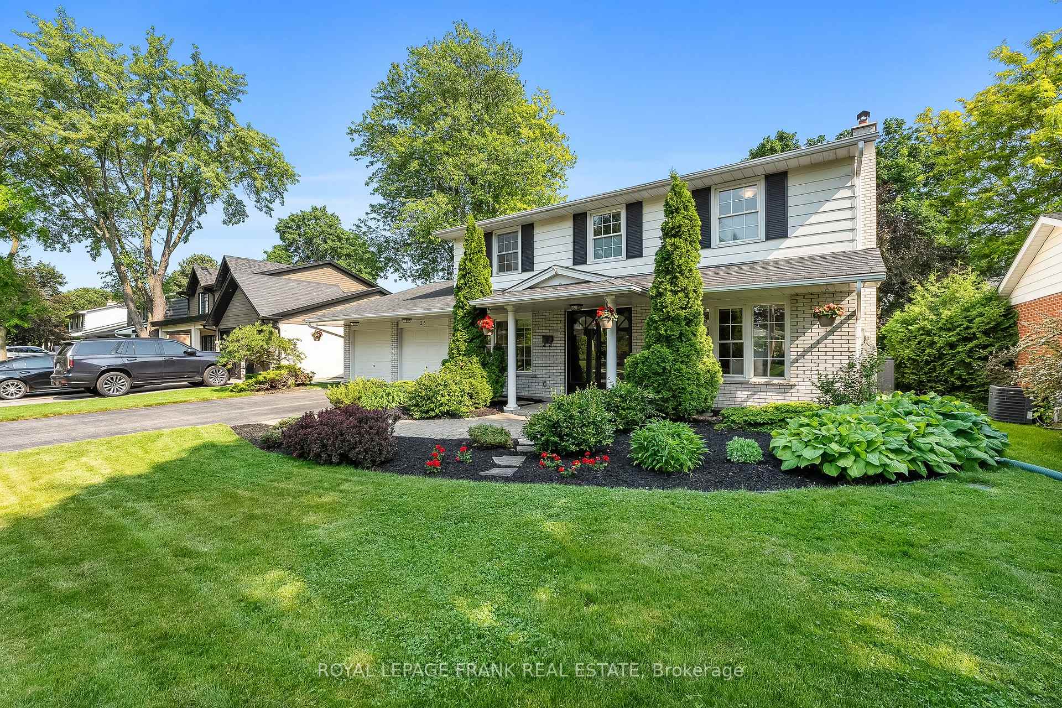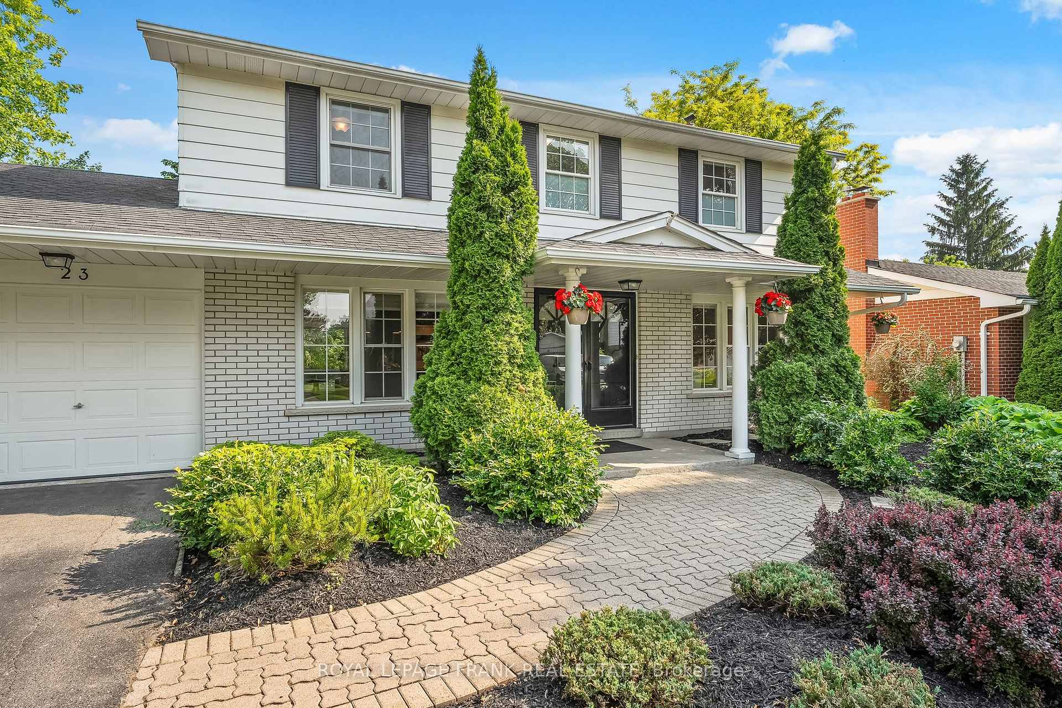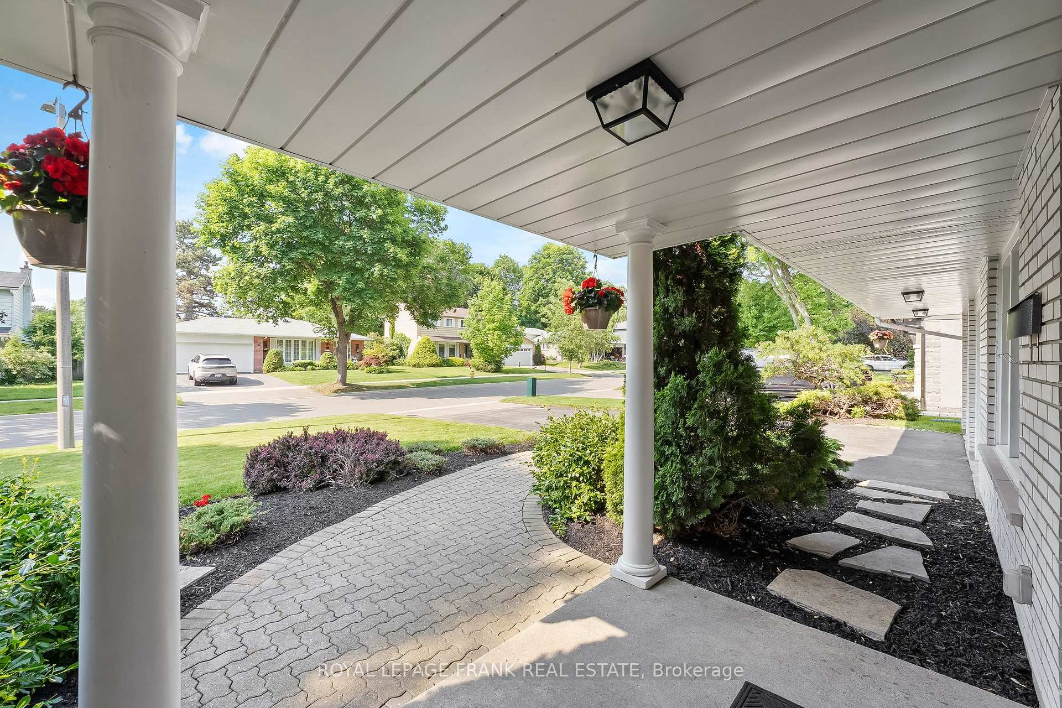- Call Us @ (647)-281-8326
- juderealtor87@gmail.com
Description
Stunning 3 bedroom family home nestled on a premium 66 ft front lot in the sought-after neighborhood of Sherwood-Amberglen in Markham. This functional and stylish residence offers modern comforts and thoughtful upgrades throughout. Step into the heart of the home, a fully renovated kitchen designed to impress. Featuring a massive custom island, coffee bar, ample prep space, sitting area and heated floors, it's perfect for entertaining or everyday family living. The kitchen flows effortlessly into a spacious open-concept living and dining area with a fireplace, ideal for gatherings and relaxed evenings at home. The impressive mudroom with access to the garage offers laundry facilities, a second fridge, abundant storage, and heated floors, creating a functional and cozy transition space. You'll also enjoy heated floors in the kitchen sitting area and powder room, providing added comfort and sophistication. Upstairs, you will find a spacious primary bedroom with renovated ensuite which has heated floors for those cold mornings along with two more well-sized bedrooms with a renovated shared full bath. Additional highlights include smooth ceilings and crown molding throughout, adding a touch of elegance to every room, built in sound system in kitchen, mudroom and living room and Lutron lighting. Front & back yards have been landscaped including irrigation system. This move-in ready gem combines comfort, style, and function in a quiet family-friendly community close to parks, top schools, transit, hospital, 407 and amenities.
Location Description
HWY. 7 & WOOTTEN WAY SOUTH
Property Details
- Community: Sherwood-Amberglen
- Property Type: Owner/Residential Freehold
- Bedrooms: 3
- Bath: 3
- Garages: Attached
- Annual Property Taxes : $ 6147.42
Building Features
- Foundation Type: Poured Concrete
- Counstruction Material : Aluminum Siding-Brick
- Total Parking Space : 6
- Parking Type : Attached
Building Features
- Heating : Forced AirGas
- Sewer : Sewer ,
Land (Lot Features)
- Frontage: 66 sq.ft
- Land Depth: 100sq.ft
Listing Contracted With: ROYAL LEPAGE FRANK REAL ESTATE

