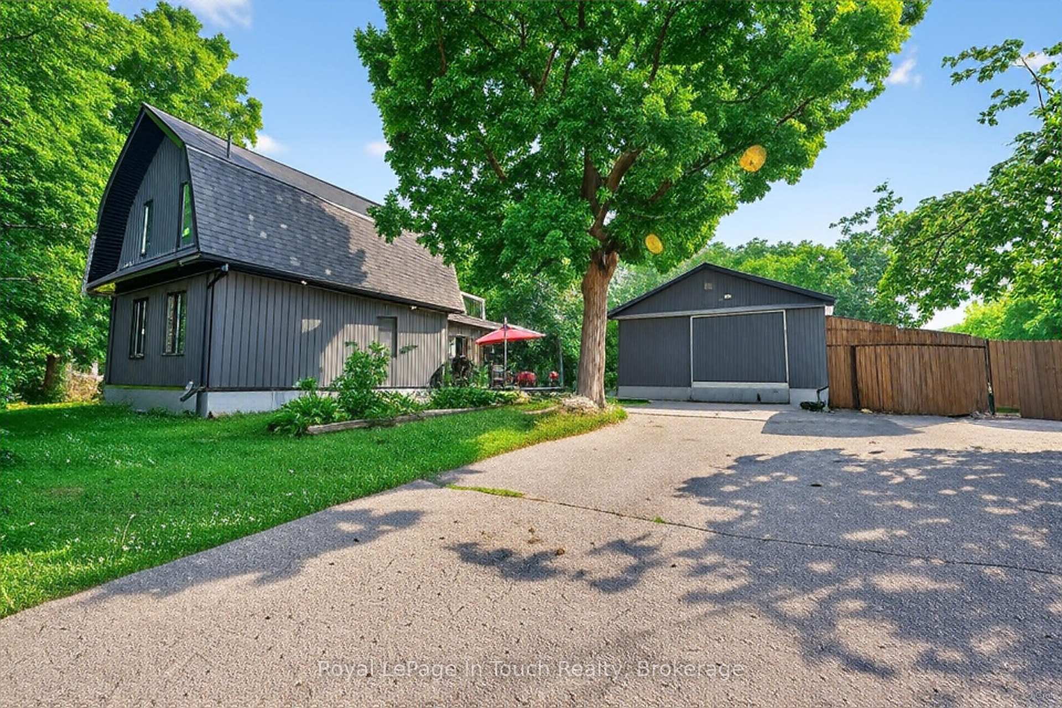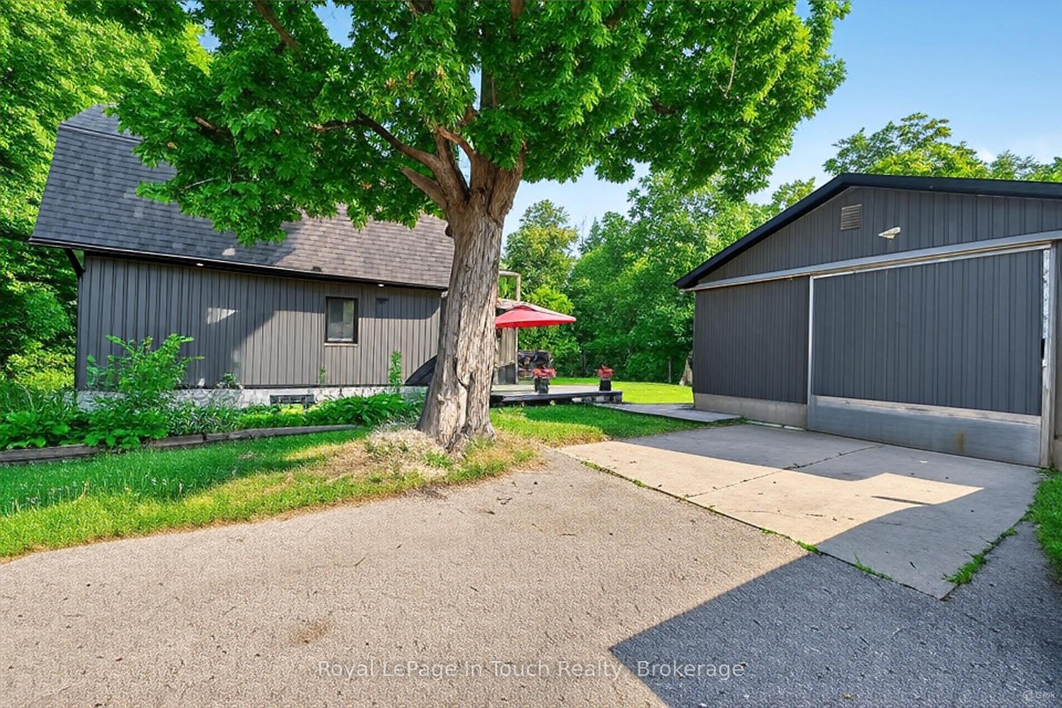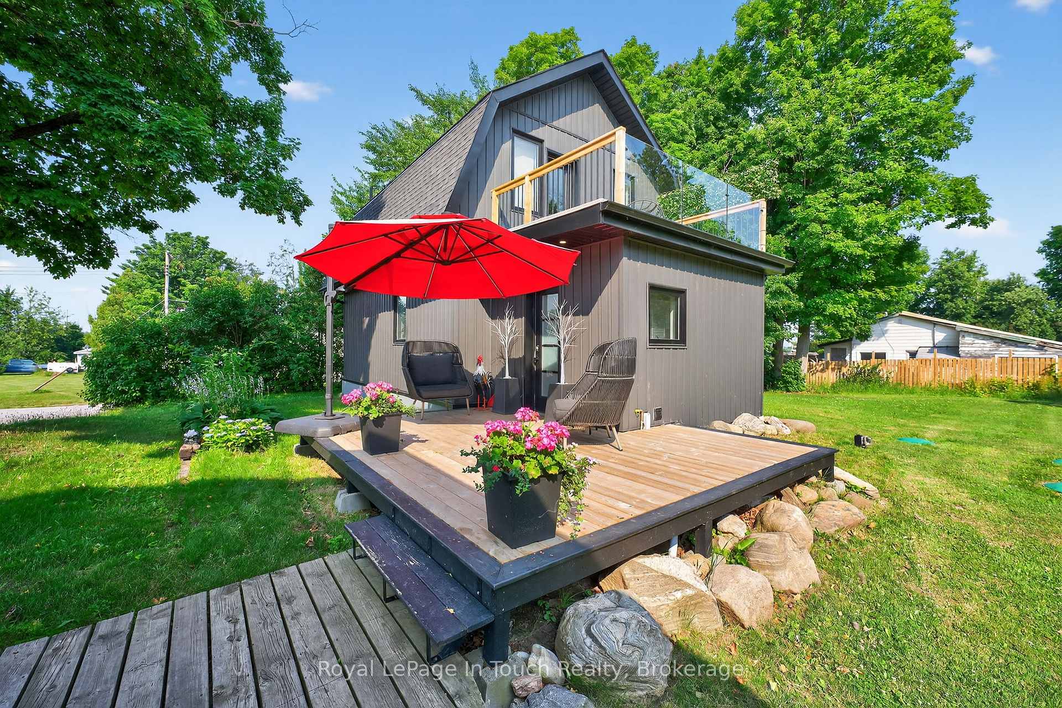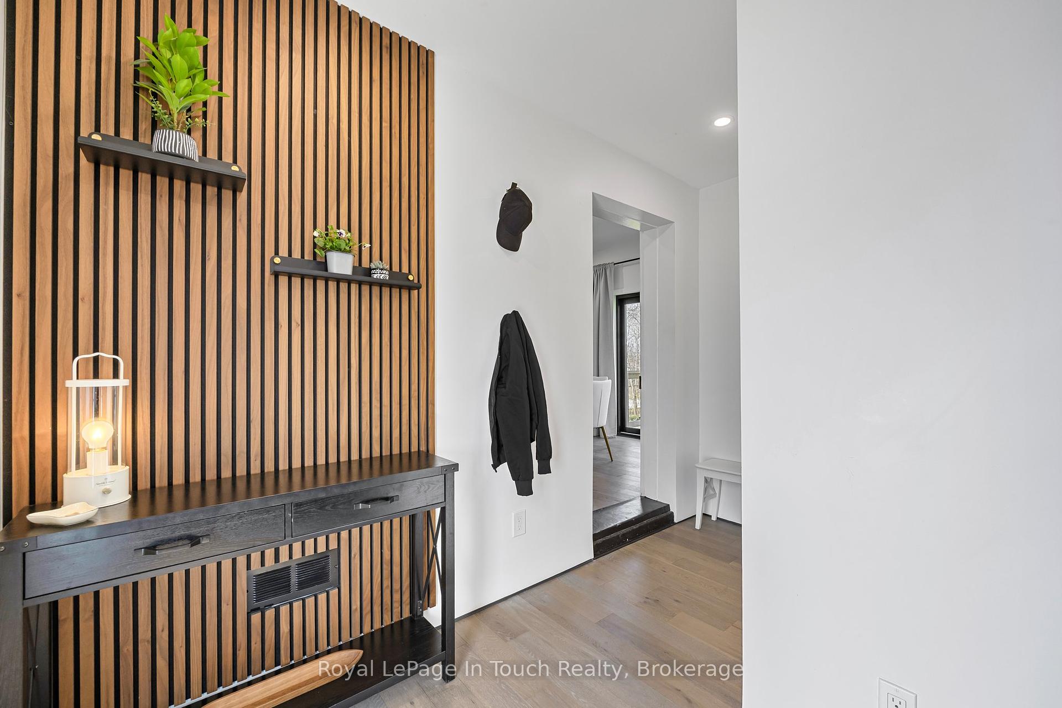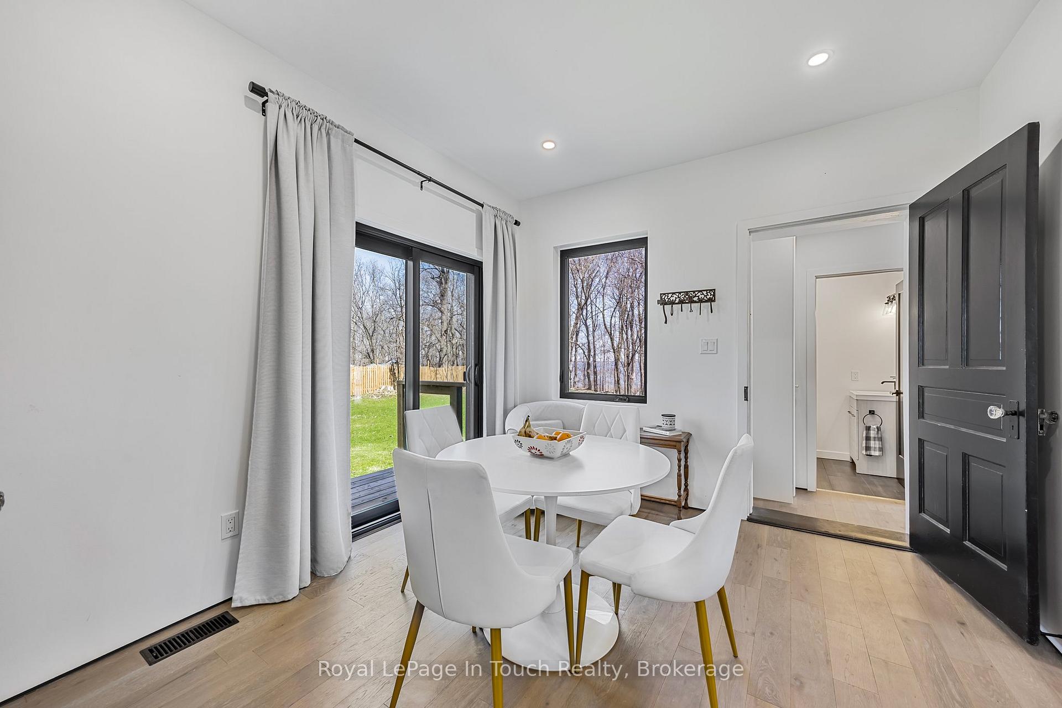- Call Us @ (647)-281-8326
- juderealtor87@gmail.com
Description
This Beautifully Renovated Home, With Massive 30 x 25 ft. Heated & Insulated Shop, Sits On A Private (Almost Half Acre) In-Town Lot, Backs Onto Town-Owned Forested Parkland And Is A Quick 2-Minute Walk To Georgian Bay. Fully Renovated In 2023, This Gorgeous Home Is The One For You! Main Floor Offers A Beautifully Updated Eat-In Kitchen With New Appliances & Quartz Countertops, Open Living/Dining Room With Electric Fireplace & Walk-Out To Large Sun-Deck And Private Backyard Oasis. Guest Bathroom & Laundry Finish Off The Main Floor. Second Floor Features A Stunning Primary Bedroom With Seasonal Water Views & Gorgeous Roof-Top Balcony With Glass Railings & More Amazing Views. Second Good-Sized Bedroom & Fully Renovated Main Bathroom Finish Off The Second Floor. Completely Renovated In 2023 Including New: Roof, Soffit, Facia, Eavestroughs, Decks, Doors, Siding, Windows, Furnace, Air Conditioner, Hot Water Tank, Appliances, Kitchen, Bathrooms, Drywall, Flooring, Plumbing, Electrical, Septic Etc. Additional Features Include: Huge 750 Sq Ft. Heater & Insulated Shop With Vehicle Lift. New $25,000 Bunkie (2024). Forced Air Gas Heat. Very Private Almost Half Acre Lot That Backs Onto Town-Owned Forested Parkland. Very Close To Georgian Bay And Waterfront Trails. Go To More Pictures To See More Pictures, Video & Layout.
Location Description
William St. & Yonge St.
Property Details
- Community: Midland
- Property Type: Owner/Residential Freehold
- Bedrooms: 2
- Bath: 2
- Garages: Detached
- Annual Property Taxes : $ 4457
Building Features
- Foundation Type: Concrete
- Counstruction Material : Vinyl Siding
- Total Parking Space : 9
- Parking Type : Detached
Building Features
- Heating : Forced AirGas
- Sewer : Septic ,
Land (Lot Features)
- Frontage: 154.6 sq.ft
- Land Depth: 132.9sq.ft
Listing Contracted With: Royal LePage In Touch Realty

