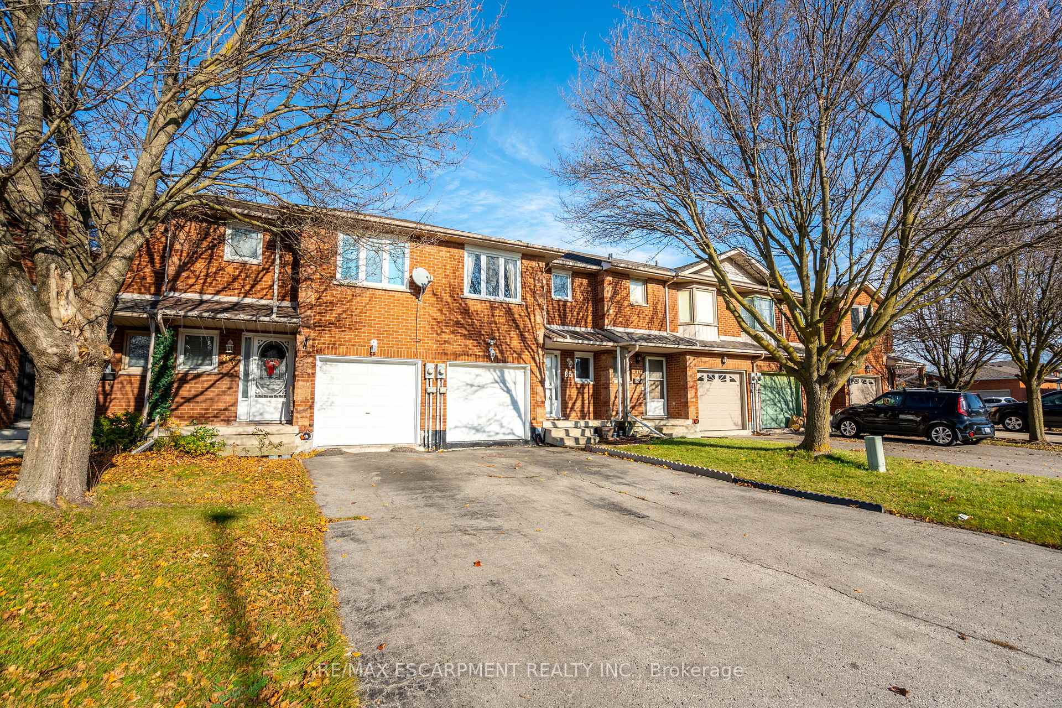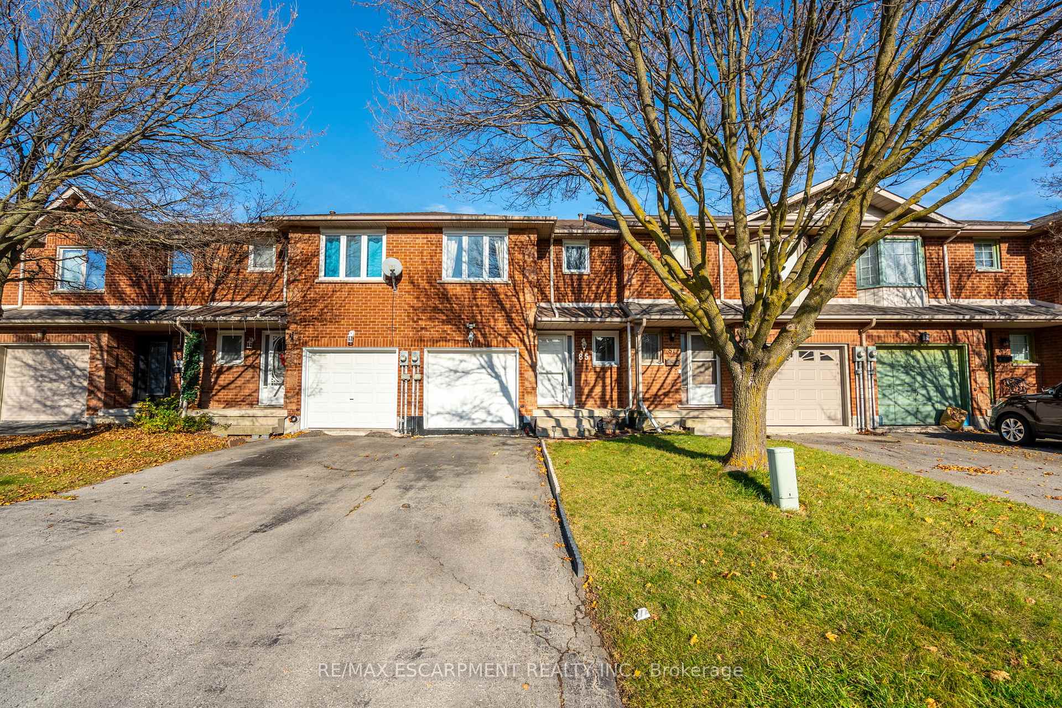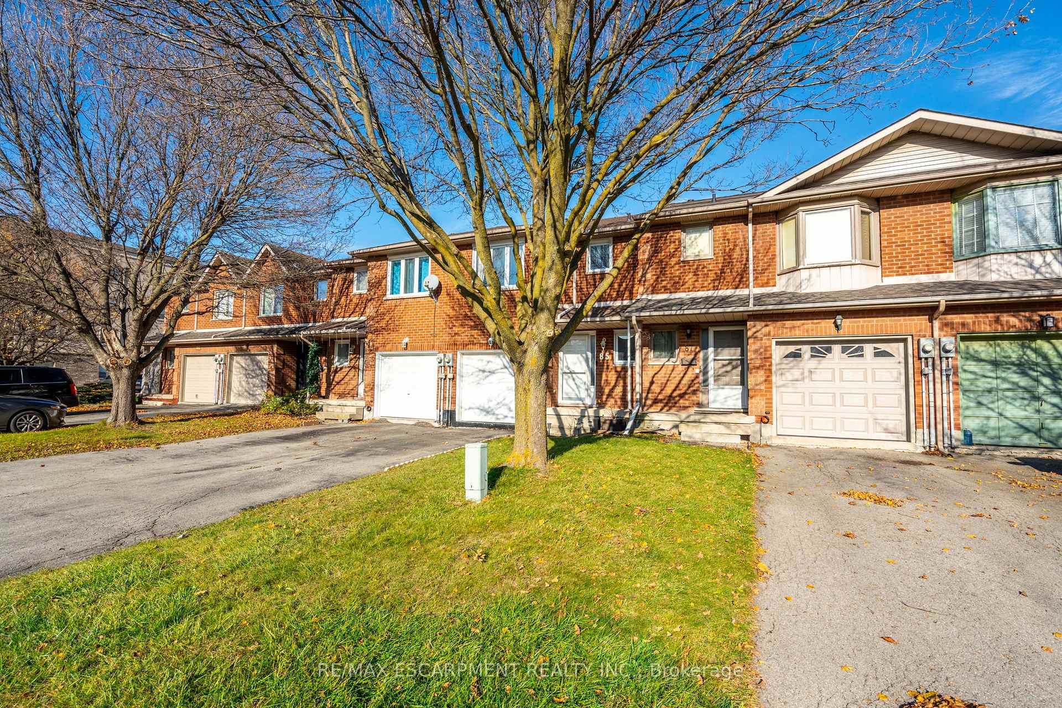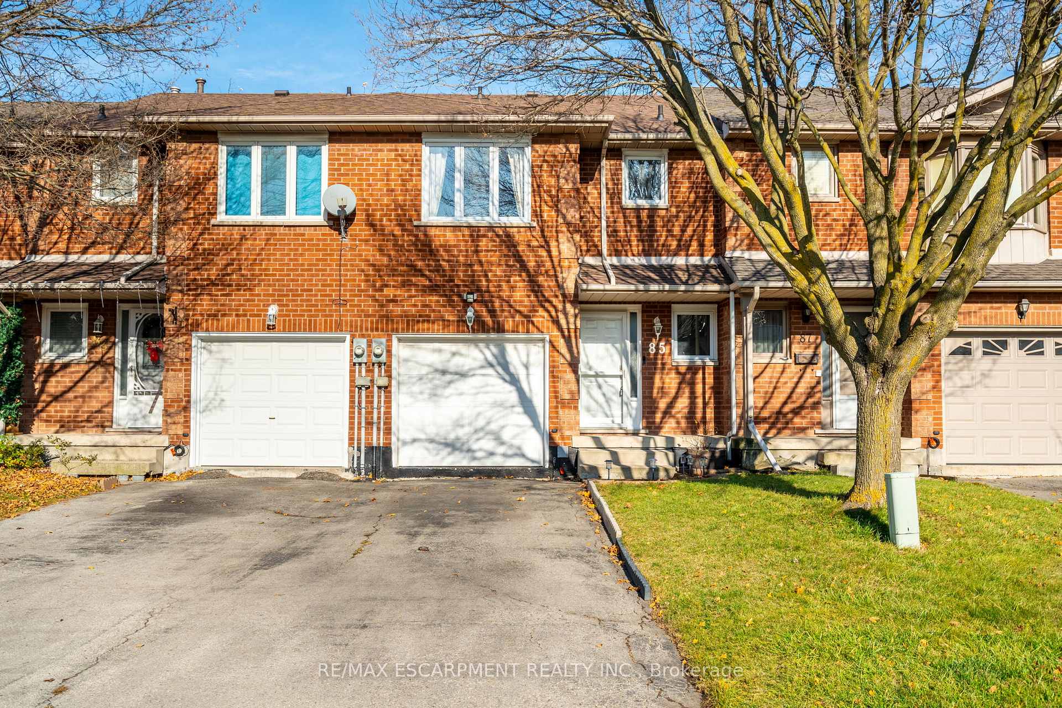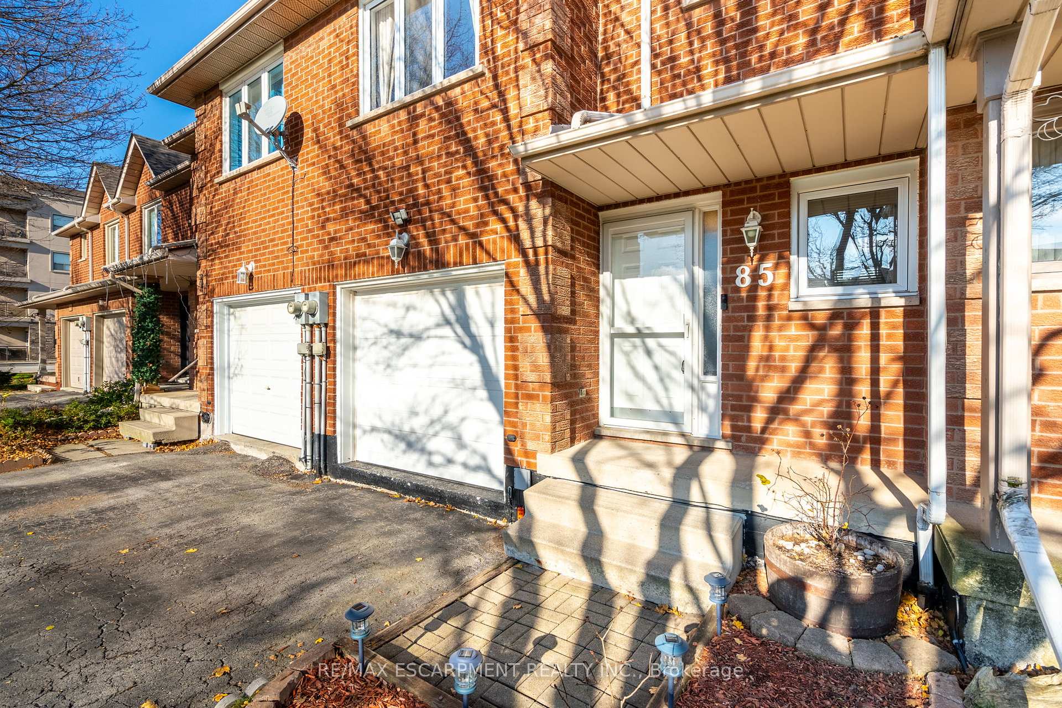- Call Us @ (647)-281-8326
- juderealtor87@gmail.com
Description
Welcome to this beautiful freehold townhouse nestled in the sought-after Templemead area of Hamilton Mountain. This home features a modern layout perfect for today's lifestyle and is completely finished, ready for you to move in immediately. Upon entering, you'll find a spacious foyer that leads into a carpet-free environment throughout the main and upper levels. The design includes a convenient powder room and direct garage access. If you enjoy cooking, you'll love the kitchen equipped with updated stainless steel appliances (2021), ample cupboard space, and generous counter space. The dining area, illuminated by a charming bow window, seamlessly connects to a cozy living room that boasts a warm gas fireplace and doors leading to a tranquil backyard retreat. The impressive master bedroom acts as a personal sanctuary, featuring a walk-in closet and a stylish ensuite with a luxurious soaker tub and a separate shower. Additionally, there are two more roomy bedrooms that share a chic 4-piece bathroom, with one offering ensuite access. The basement has been creatively transformed into a multifunctional area, complete with a finished recreation space and plenty of storage. This well-cared-for home, with new roof shingles installed in 2023, is ideally situated within walking distance to parks, schools, public transport, and local shops, and is just a short drive from the Link for easy commuting. With two parking spaces plus the garage, this townhouse presents a fantastic opportunity for anyone looking to create a distinguished home.
Location Description
Upper Gage Ave to East on Royal Vista Drive
Property Details
- Community: Templemead
- Property Type: Owner/Residential Freehold
- Bedrooms: 4
- Bath: 3
- Garages: Attached
- Annual Property Taxes : $ 4317
Building Features
- Foundation Type: Poured Concrete
- Counstruction Material : Brick
- Total Parking Space : 3
- Parking Type : Attached
Building Features
- Heating : Forced AirGas
- Sewer : Sewer ,
Land (Lot Features)
- Frontage: 19.75 sq.ft
- Land Depth: 103.94sq.ft
- Square Footage : 102.93 ft x 19.79 ft x 104.16 ft x 19.73
Listing Contracted With: RE/MAX ESCARPMENT REALTY INC.

