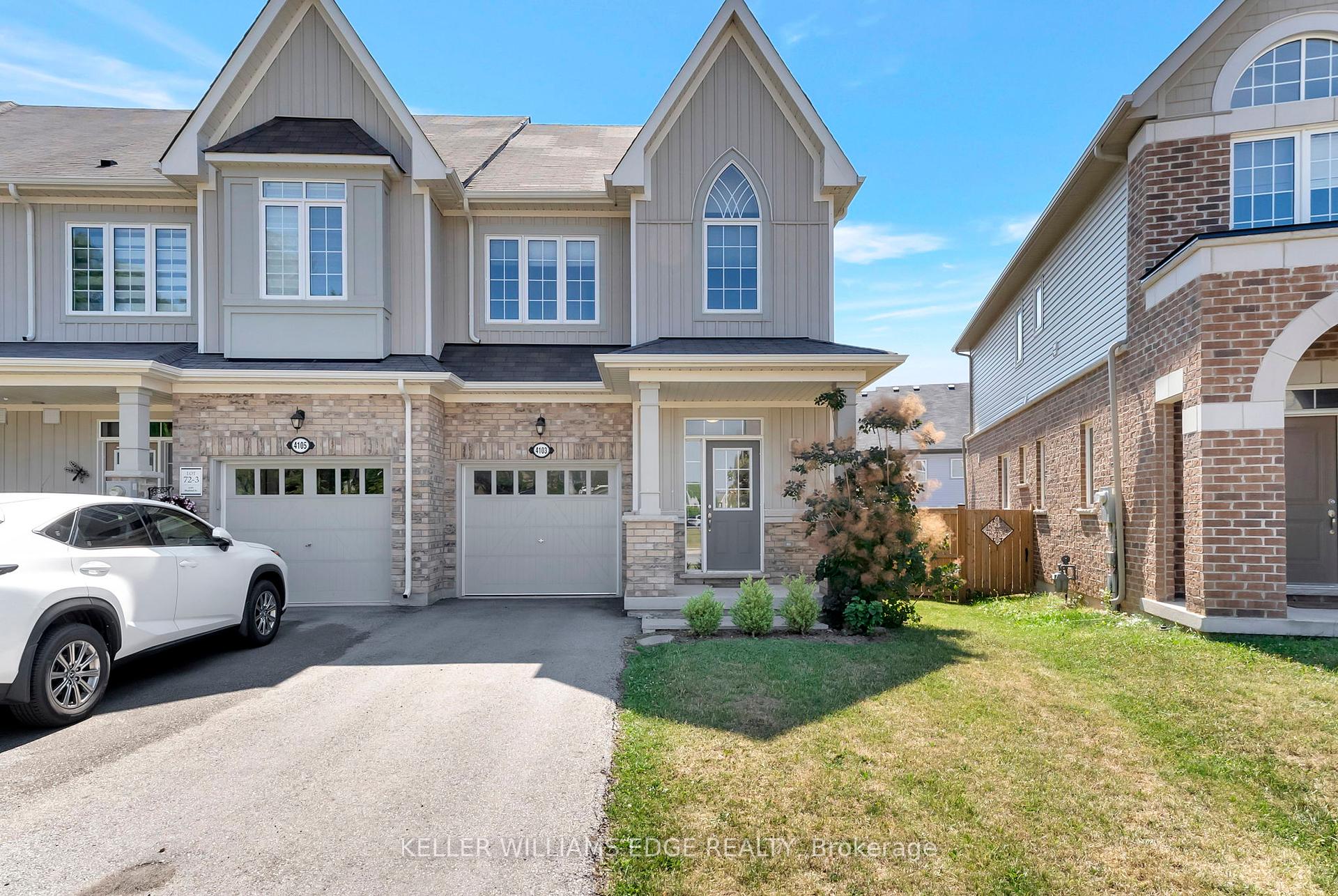- Call Us @ (647)-281-8326
- juderealtor87@gmail.com
Description
Welcome to this beautifully updated end-unit townhouse in the heart of Beamsville, featuring 3 bedrooms, 4 bathrooms, and freshly painted throughout the entire home. This light-filled home has plenty of thoughtful upgrades throughout. The kitchen features upgraded tile, pot lighting, stainless steel appliances (2019), and a rough-in for under-cabinet lighting. The open concept layout flows into a bright living space with large windows and direct access to a fully fenced backyard with a deck installed in 2023. Upstairs, you'll find three spacious bedrooms and a convenient second-floor laundry room. The primary bedroom includes pot lighting, an upgraded ensuite shower, and a walk-in closet. Bathrooms throughout the home feature modern tile finishes. The fully finished basement adds extra living space with a 2-piece bathroom, plenty of storage, and a cold storage room, ideal for families or hosting guests. The exterior showcases upgraded pot lighting and a driveway with two parking spaces, plus an attached garage with inside access and electrical ready for an EV charger. Central vacuum is also included. Located in a quiet, family-friendly neighbourhood within walking distance to parks, downtown Beamsville, shops, and grocery stores, this home offers comfort, convenience, and a strong sense of community.
Location Description
Maitland St. & Canby St.
Property Details
- Community: 982 - Beamsville
- Property Type: Owner/Residential Freehold
- Bedrooms: 3
- Bath: 3
- Garages: Attached
- Annual Property Taxes : $ 5045.15
Building Features
- Foundation Type: Poured Concrete
- Counstruction Material : Brick-Vinyl Siding
- Total Parking Space : 3
- Parking Type : Attached
Building Features
- Heating : Forced AirGas
- Sewer : Sewer ,
Land (Lot Features)
- Frontage: 20.6 sq.ft
- Land Depth: 100.17sq.ft
- Square Footage : 46.16 x 100.17 x 20.60 x 96.86
Listing Contracted With: KELLER WILLIAMS EDGE REALTY






