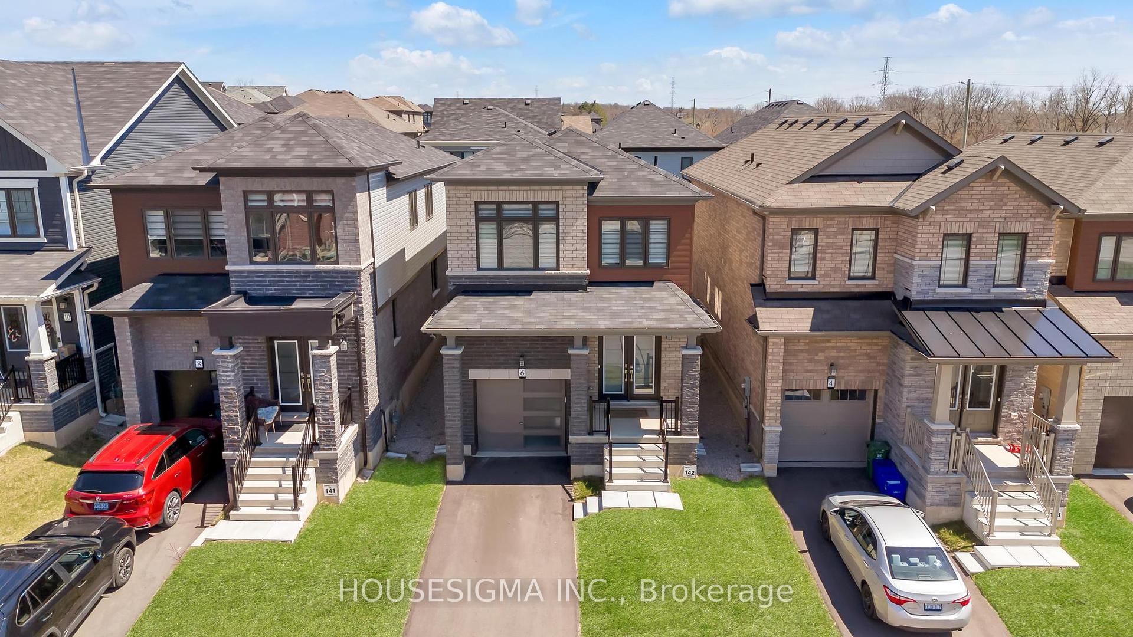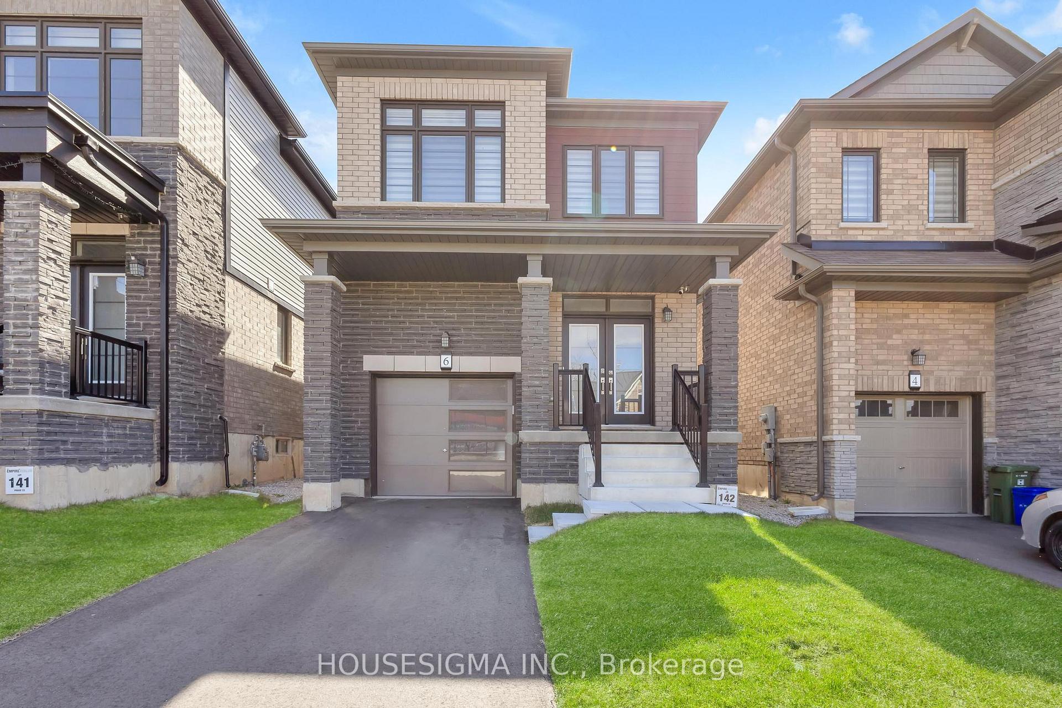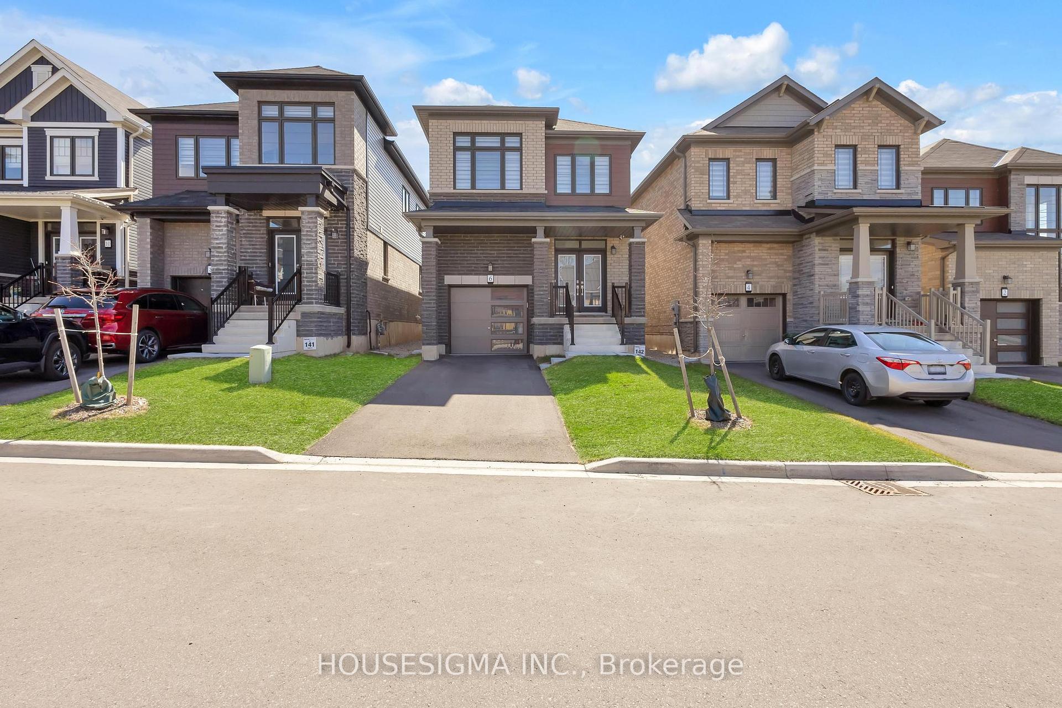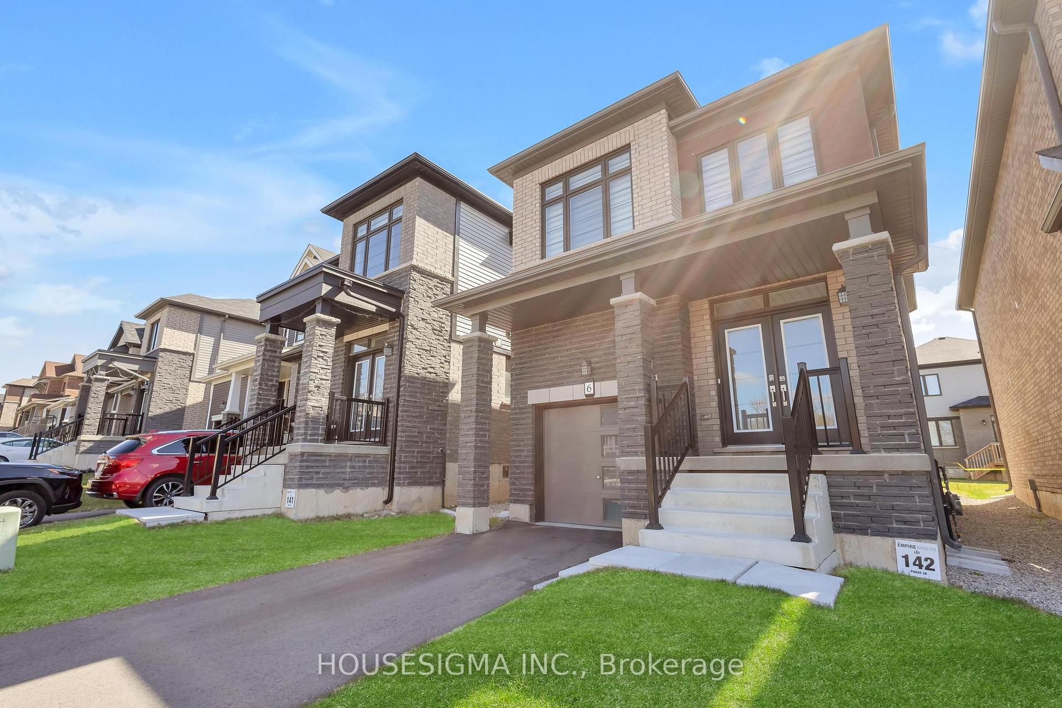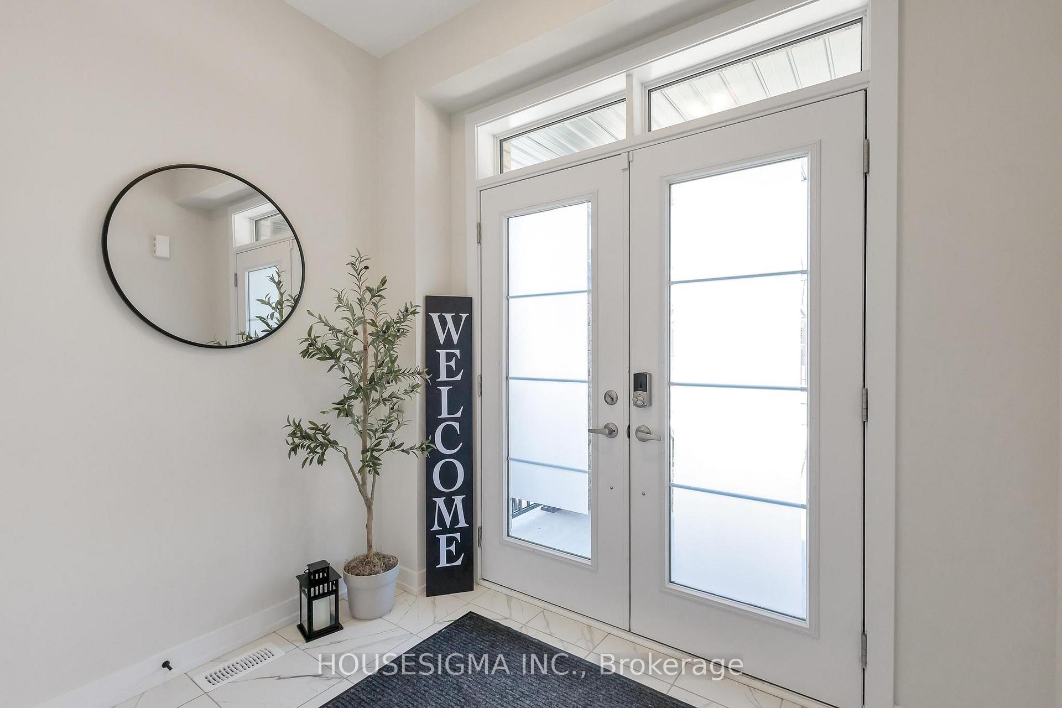- Call Us @ (647)-281-8326
- juderealtor87@gmail.com
Description
For Lease *Upper Unit Only* This modern detached home offers over 1,700 sq ft of well-designed living space (main and upper floors), available for lease. Featuring 3 spacious bedrooms and 2.5 bathrooms, its ideal for families or professionals looking for a comfortable place to call home.Enjoy quality finishes including 8-foot doors on the main floor, hardwood flooring throughout the main level and upstairs hallway, and zebra blinds throughout. The open kitchen includes a gas stove, large island, and walk-in pantrygreat for everyday cooking and entertaining. Central A/C keeps the home comfortable year-round.Upstairs, the primary bedroom includes a private ensuite with a glass-enclosed shower. Laundry is in-suite for your convenience.The garage is included, and comes with an EV rough-in perfect for those who already own an electric vehicle (charger installation and usage not included).Tenants will have exclusive use of the main and upper floors, access to the backyard with BBQ gas hookup, and parking via the driveway and garage. Tenant responsible for 70% of utilities Basement not included separately occupied. Enjoy peaceful views of the Grand River and proximity to parks, trails, and local amenities.
Location Description
Mcclung rd and Caithness St E
Property Details
- Community: Haldimand
- Property Type: Owner/Residential Freehold
- Bedrooms: 3
- Bath: 3
- Garages: Built-In
Building Features
- Foundation Type: Poured Concrete
- Counstruction Material : Brick-Stone
- Total Parking Space : 3
- Parking Type : Built-In
Building Features
- Heating : Forced AirGas
- Sewer : Sewer ,
Land (Lot Features)
- Frontage: 27 sq.ft
- Land Depth: 92sq.ft
Listing Contracted With: HOUSESIGMA INC.

